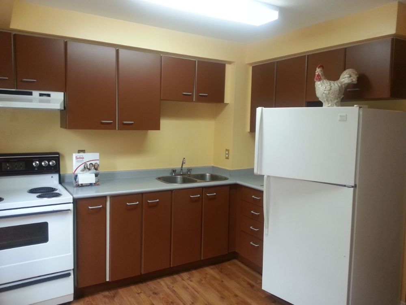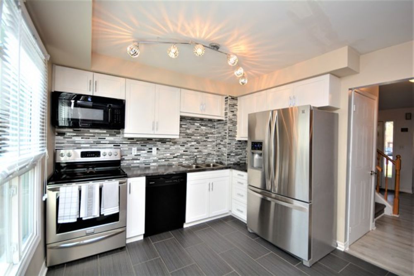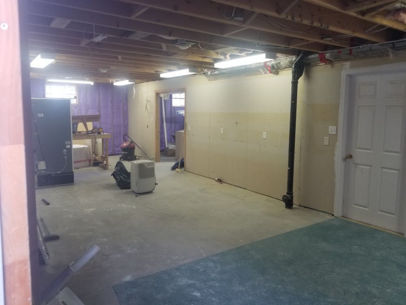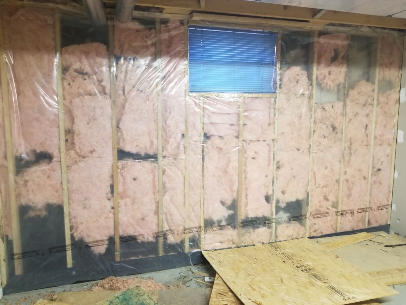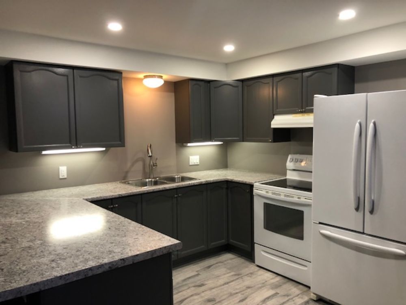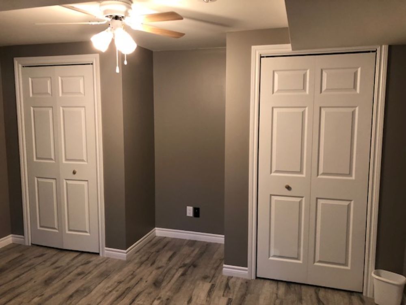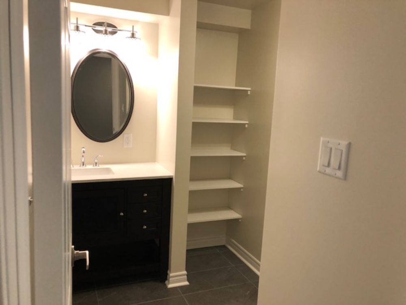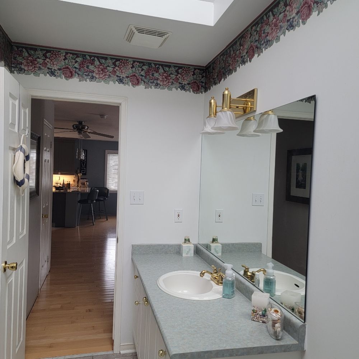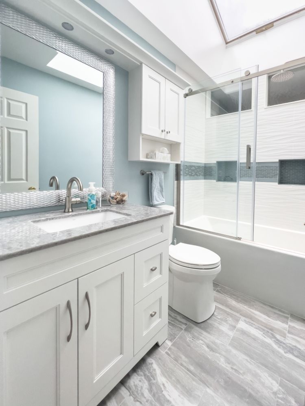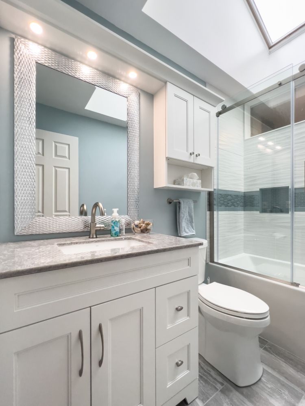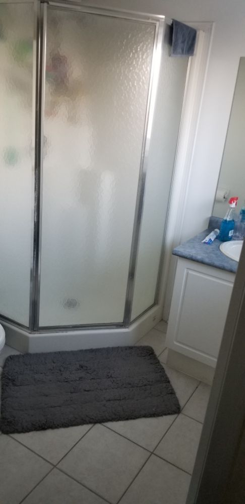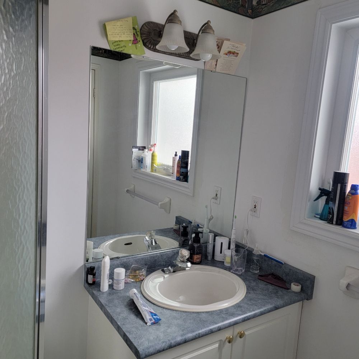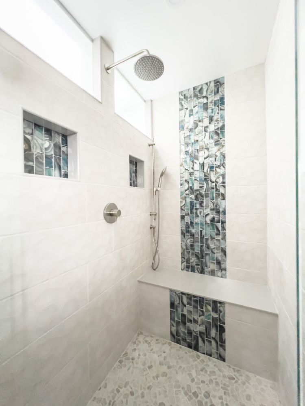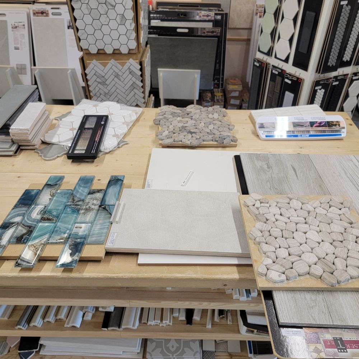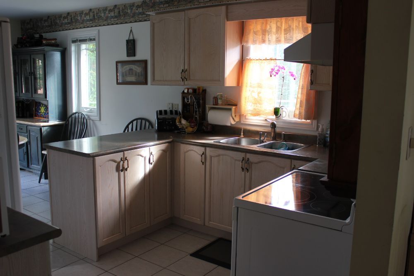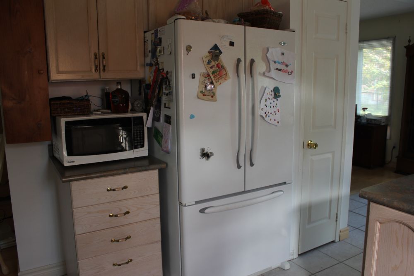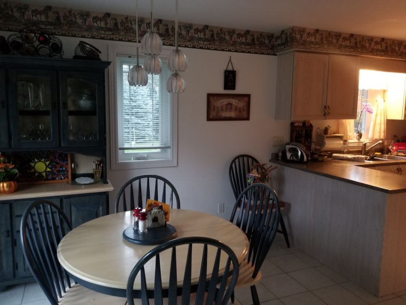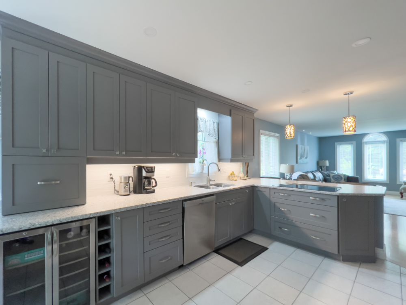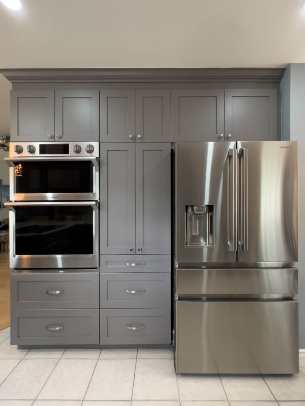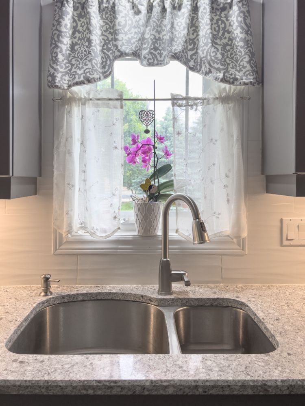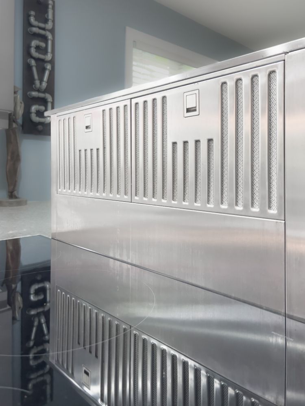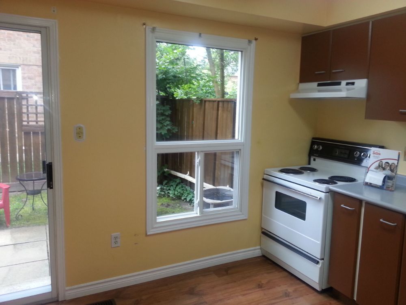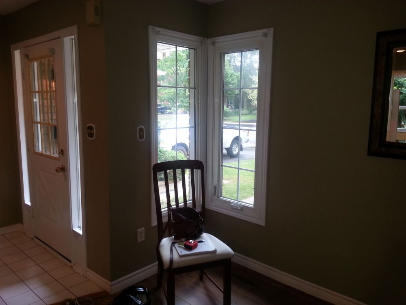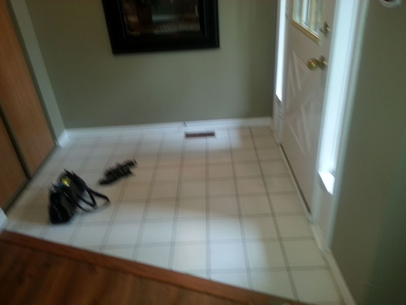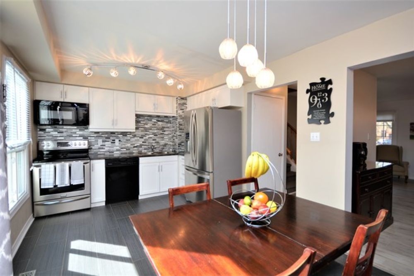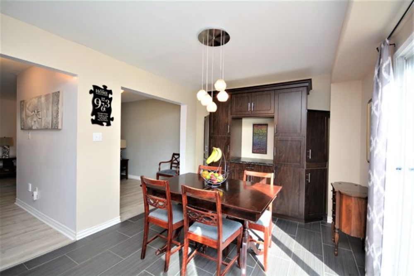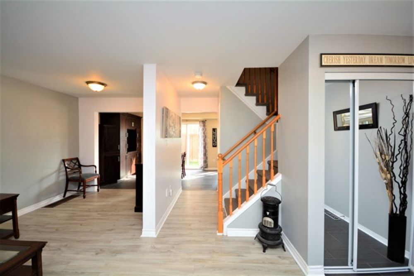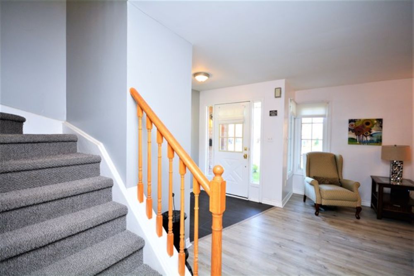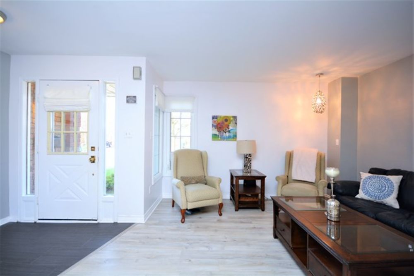Architectural & Interior Design
Project Gallery
Second Suite Apartment
Creating an income from what you already have is smart! We transformed less than half of this basement into a very functional, contemporary, legalized one bedroom apartment. We made sure the walls were insulated with premium insulation, created every amenity a tenant could want and dressed it up with brightness providing a ton of lighting options – all within 670 square feet of space.
This apartment smashes all the concerns about living below grade out of the park! It is functional, spacious, warm, and welcoming!
Space Planning & Income Generation at its FINEST!
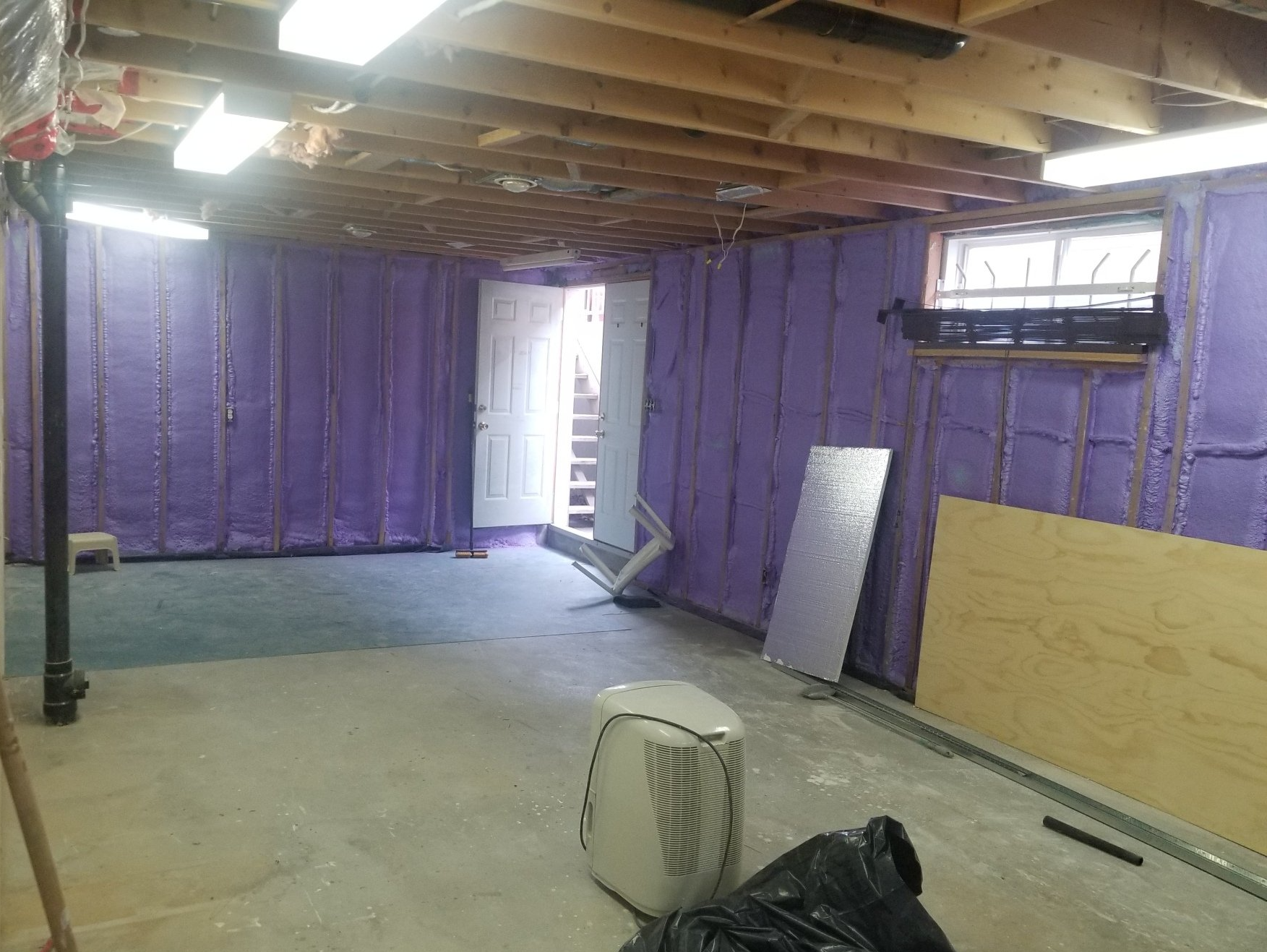
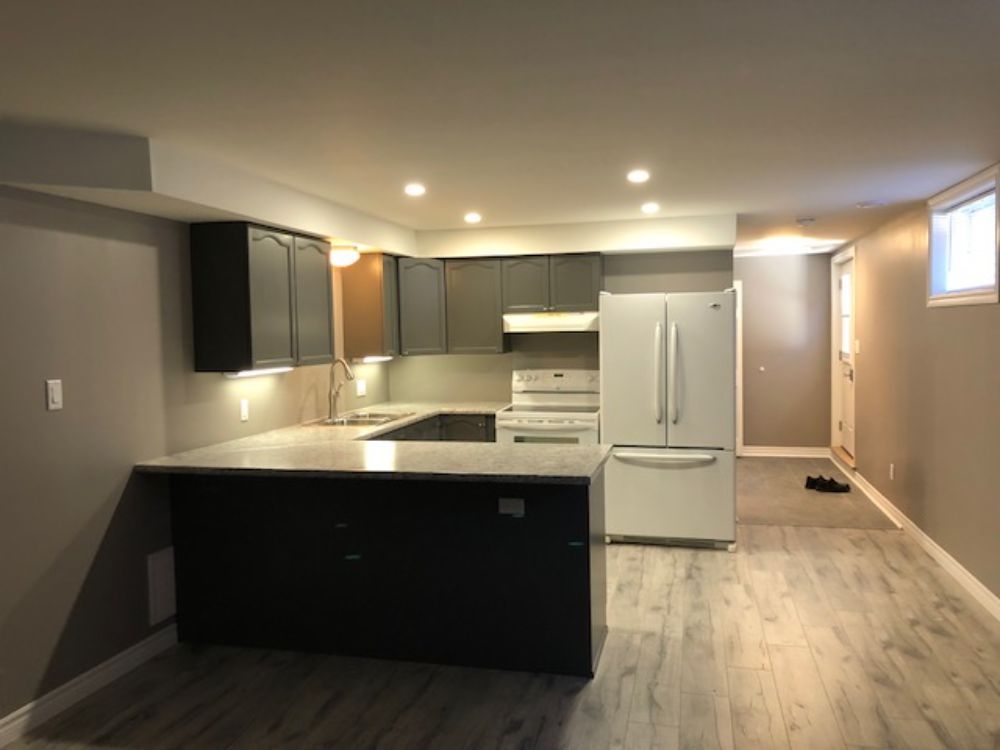
Bathroom Renovation
This main bathroom had the fixtures really spread out, which created a ton of wasted space in this bungalow!
The client needed some of that space for the ensuite that was attached to it! We utilized the existing skylight and shortened the main bath by four feet and replaced all finishes to create a brilliantly bright tub area with interior privacy transoms at the ceiling, which allow the light from the skylight into both washrooms at the new HUGE ensuite shower in behind this tub.
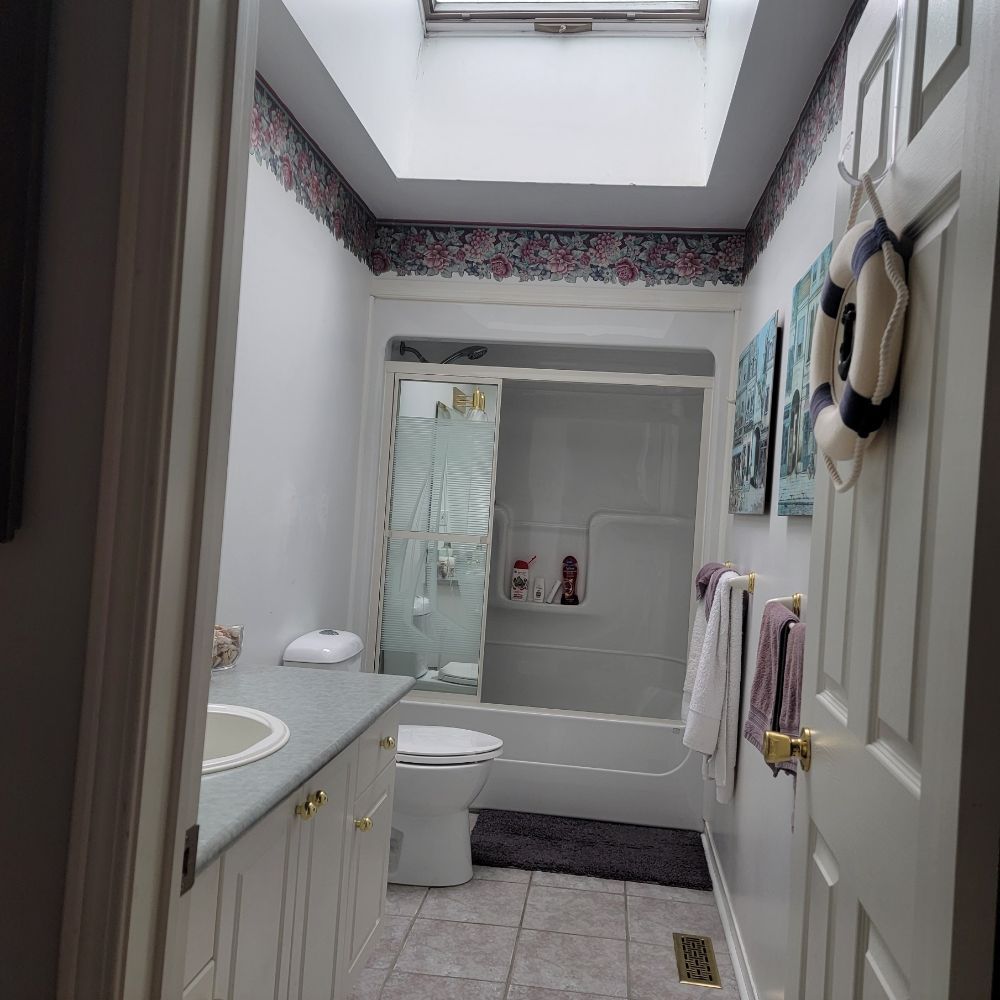
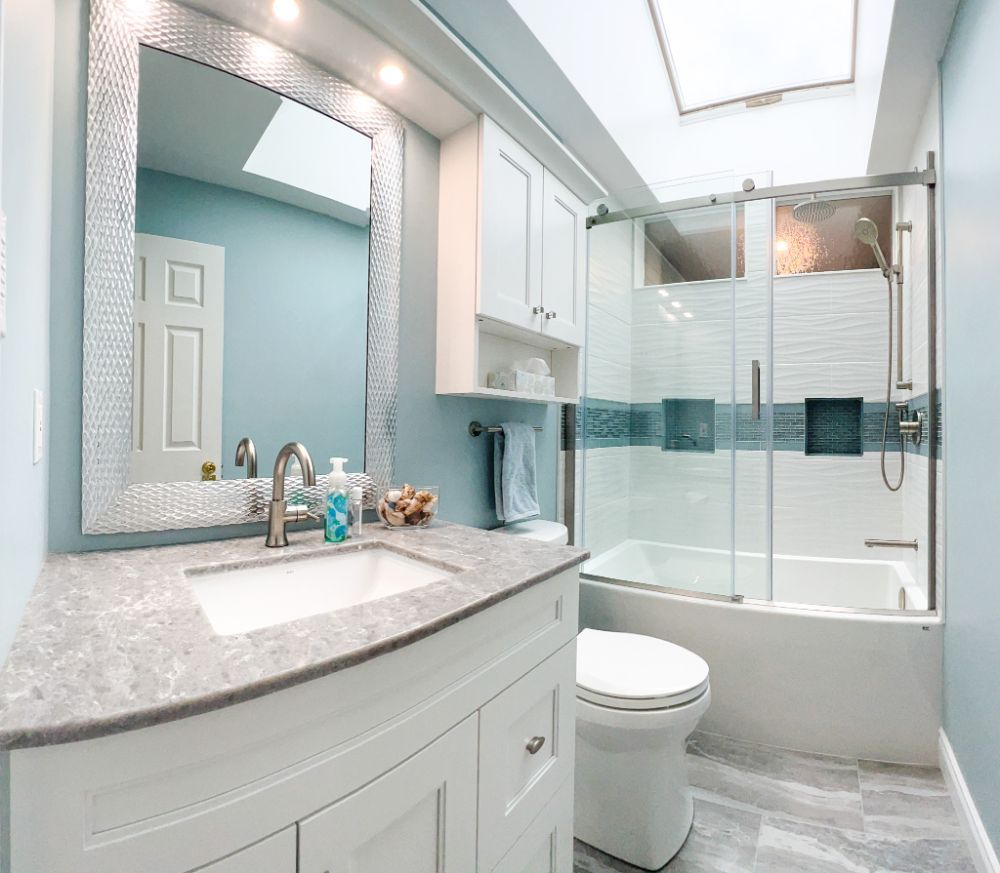
Ensuite Renovation
Lead by the client’s creativity and vision for this space, we expanded this tiny ensuite to facilitate a large curbless shower, a much larger vanity and built-in options for storage!
We took the client’s tales of wanderlust and created a multitude of coordinating finishes, reflecting favourite places on earth – Sparkling oceans, pebble beaches, age old mountains, driftwood and sea turtles are all reflected in the finishes in this modern, functional, tranquil space!
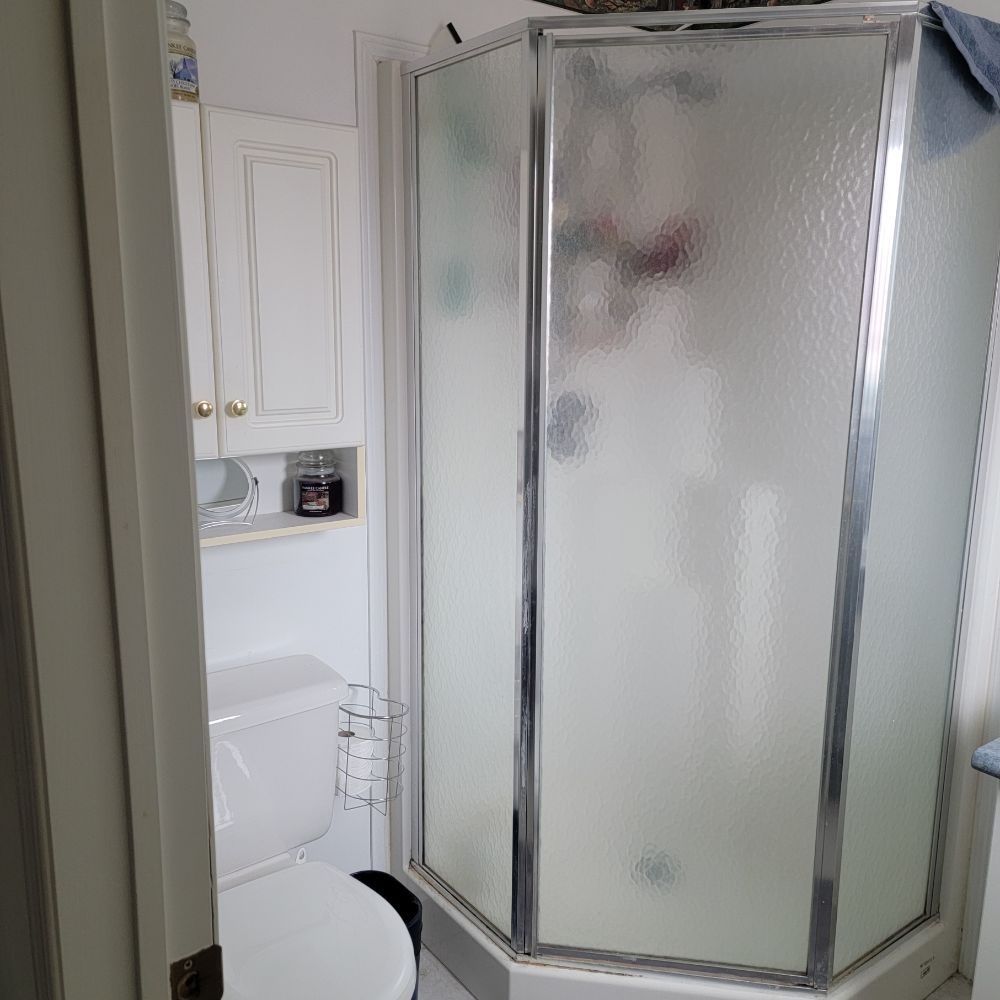
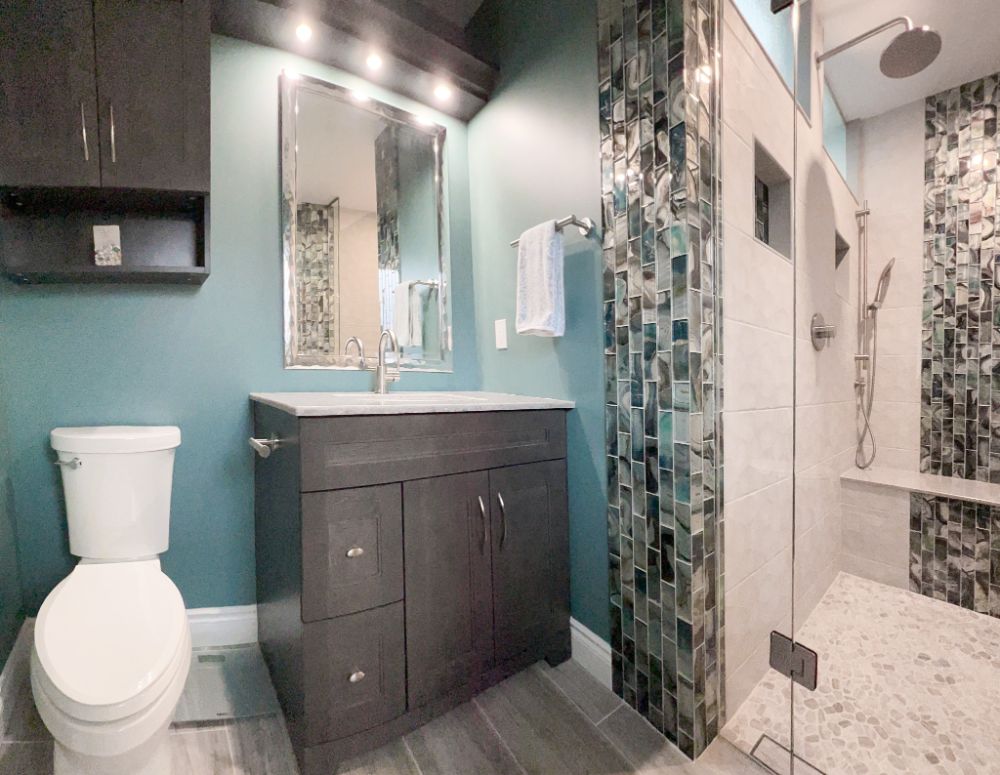
Kitchen Renovation
Let me take that dark, dated kitchen and turn it into your bright and spacious dream space for everything culinary!
We opened up this kitchen to take advantage of the southern daylight that floods the rest of this bungalow! We added high end, built-in appliances including a pop-up in-counter ventilation system at the induction cooktop.
We added multiple options for lighting since this kitchen was going to see action at all times of the day and night. From sleepy morning coffee making to Holiday feasts, or intimate dinners for two – this kitchen has everything needed to make every experience in it a memorable one.
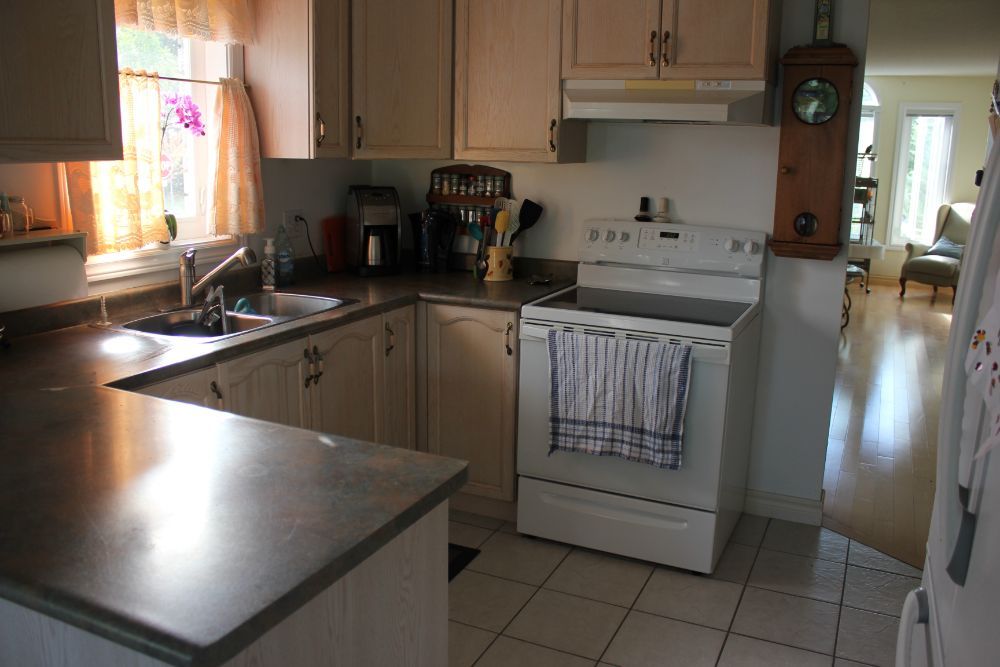
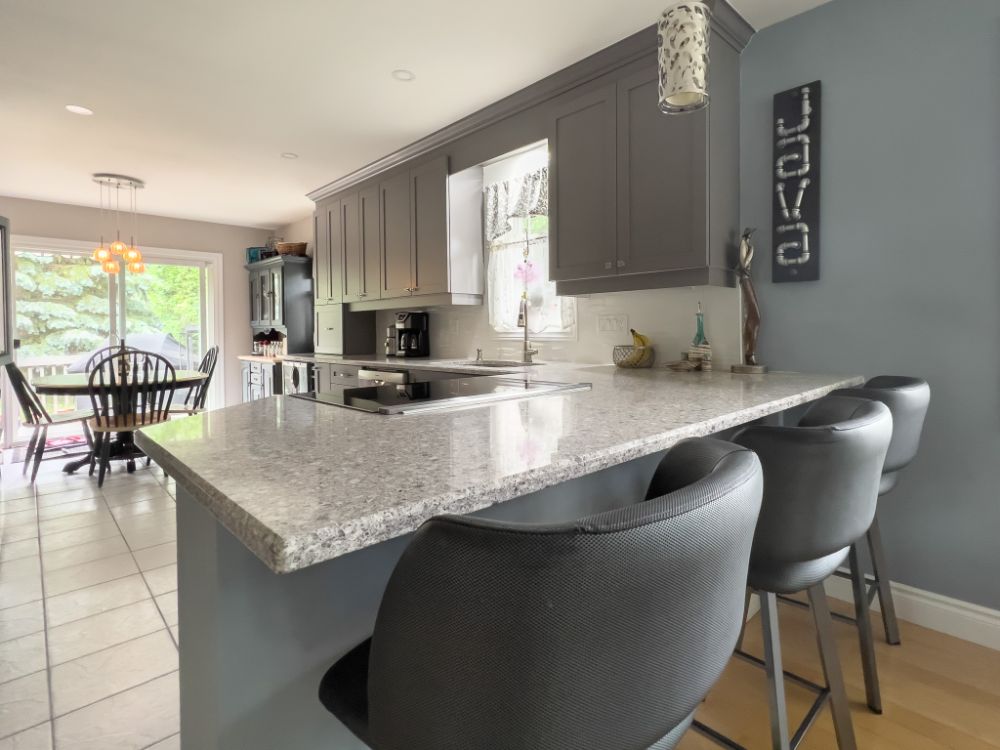
Townhouse Renovation
Not one room was spared in this townhouse renovation! This transformation created a love it AND list it opportunity for our client. Every room was upgraded back to the future!
We brightened every finish and added some creative lighting to produce a more open atmosphere in this small home with tiny windows. We managed to blend cool and warm tones together harmoniously and utilized contrast to help separate the functions of each space.
When it was time for the client to strive for bigger and better things – the return on investment was just as spectacular!
